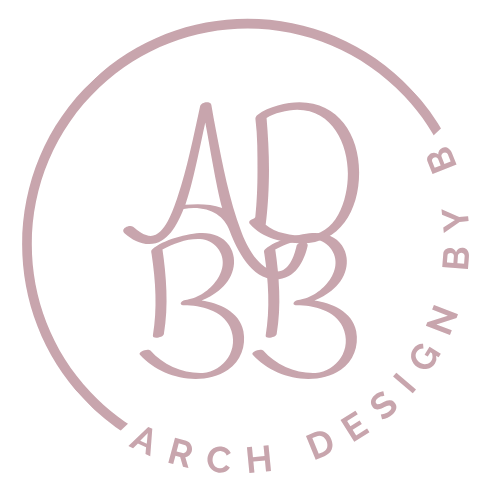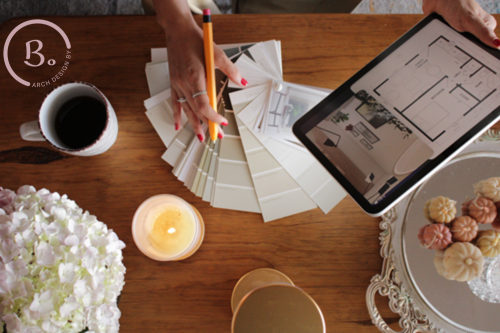Chris wanted to create something rare on a quiet Maldivian island — a boutique apartment block designed for surf travelers and couples seeking privacy and comfort. The property, just 14 × 14.5 meters, needed to host four compact one-bedroom apartments and a spacious penthouse.
He shared photos, rough sketches, and local constraints. From there, I developed conceptual design schemes balancing tropical comfort with coastal resilience: shaded balconies, privacy slats, efficient cross-ventilation, and clear circulation.
"These look great… I'm really pleased with the layout and believe the access at the back works. Great work."
The result: a city-compliant, climate-responsive apartment design — turning a blank plot into a thoughtful surf-lifestyle retreat for guests and family alike.












